Purmerend 作者: 来源: 发布时间:2021-10-20
一、人口,面积,所属地区
Location in North Holland
Coordinates: 52°30′N 4°57′E
Country Netherlands
Province North Holland
Area
• Total 24.56 km2 (9.48 sq mi)
• Land 23.39 km2 (9.03 sq mi)
• Water 1.17 km2 (0.45 sq mi)
Elevation 0 m (0 ft)
Population (January 2019)
• Total 80,117
• Density 3,425/km2 (8,870/sq mi)
Demonym(s) Purmerender
Time zone UTC+1 (CET)
• Summer (DST) UTC+2 (CEST)
Postcode 1440–1448
Area code 0299
Purmerend is a municipality and a city in the Netherlands, in the province of North Holland. The city is surrounded by polders, such as the Purmer, Beemster and the Wormer. The city became the trade center of the region but the population grew relatively slowly. Only after 1960 did the population start to grow from around 10,000 to around 80,000 by the 2010s. From the 1960s onwards, Purmerend has seen major expansion and continues to do so. This expansion has turned Purmerend into a commuter town; many inhabitants of Purmerend (14,200 in 2011)work, go to school or spend their leisure time in Amsterdam. Purmerend is part of the Randstad, one of the largest conurbations in Europe.
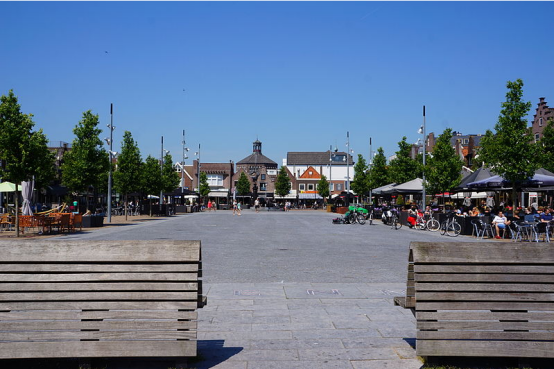
Purmerend city centre
二、自然地理
Geography
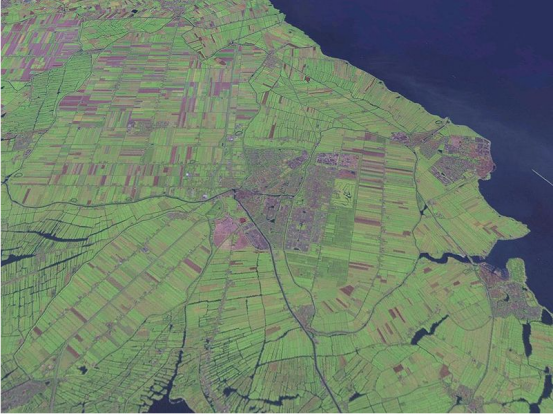
Satellite photo of the city of Purmerend. (centered)
Purmerend lies on a swampy and watery area known as Waterland. When the first settlers began cultivating the land, consisting mostly of turf (veen), they dug ditches that run parallel to each other to drain excess water. As a side effect of this process the land began to sink. This resulted in a never-ending battle against the water, and made agriculture near impossible at the time. It also meant that any structure needed to be built on an artificial Terp or natural hill. The former being true for Purmerend which was built on the bank of the river De Where, that linked the former Beemster and Purmer lakes.
Topography
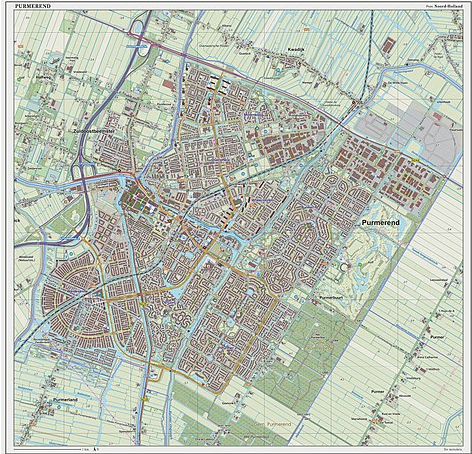
Dutch Topographic map of Purmerend (town), as of March 2014.
Public transport
Public transportation is mainly focused on Amsterdam, with several bus services and a train service via Zaandam.
The bus station in Purmerend is called "Tramplein" (or, Tram Square), but not because any trams run in Purmerend today. Historically, a tram ("'t Boemeltje") ran from Amsterdam Centraal to Purmerend, ending at the Tramplein location. Although the tram service discontinued years ago, the end stop retained the name Tramplein.
In 1951 The Ramblers had a hit commemorating the tram service "’t Boemeltje van Purmerend".
In 2019, the province of North Holland revealed plans to extend the Amsterdam Metro's Noord-Zuidlijn from Noord station to Purmerend.
There are 3 train stations in Purmerend, in the north, centre and south. These are:
Purmerend Overwhere (North)
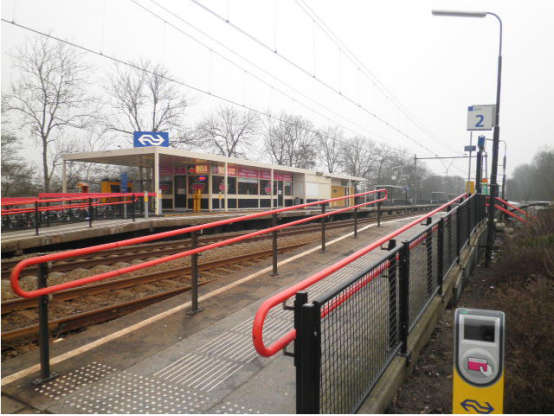
Purmerend Overwhere is a suburb railway station in Purmerend, Netherlands. The station opened in 1971, and lies 2 km north of Purmerend. The station is on the Zaandam–Enkhuizen railway.
Train services
The following train services call at Purmerend Overwhere:
2x per hour local service (sprinter) Hoofddorp - Schiphol - Zaandam - Hoorn Kersenboogerd
From December 2008, the direct connection with Amsterdam Centraal was lost, due to the Stoptrain 4500 becoming an Intercity, not stopping between Amsterdam Sloterdijk and Hoorn. Therefore, it is recommended to travel to Zaandam/Amsterdam Sloterdijk and change for central Amsterdam.
Purmerend (Centre)
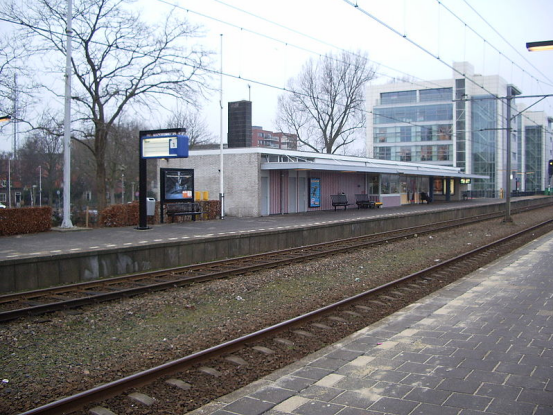
Purmerend is the railway station in the centre of Purmerend, Netherlands. The station opened on 20 May 1884 as part of the Zaandam–Hoorn railway, extended to Enkhuizen in 1885. The original station building was demolished in 1957. The station building, built in 1958, was used until February 1, 2008, now has a small role as counter only open on weekdays from seven to eleven o'clock in the morning. Nowadays a Chinese restaurant is housed in the building.
Train services
The following services currently call at Purmerend:
2x per hour local service (sprinter) Hoofddorp - Schiphol - Zaandam - Hoorn Kersenboogerd
From December 2008, the direct connection with Amsterdam Centraal was lost, due to the Stoptrain 4500 becoming an Intercity, not stopping between Amsterdam Sloterdijk and Hoorn. Therefore, it is recommended to travel to Zaandam or Amsterdam Sloterdijk to get to the centre of Amsterdam.
The station is also served by two bus lines, 110 to Purmer North - Edam and Volendam and 103 to Purmer South - Broek in Waterland and Monnickendam.
Purmerend Weidevenne (South)
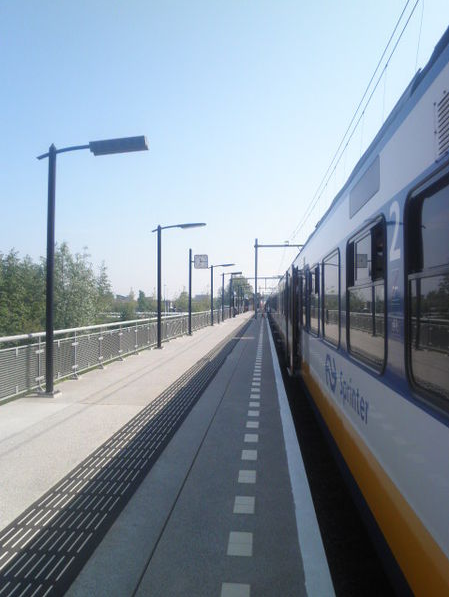
Purmerend Weidevenne is a suburban railway station, in the Weidevenne estate in Purmerend, Netherlands. The station opened on 9 December 2007 and is on the Zaandam–Enkhuizen railway. The official opening of the station was on 8 December 2007.
Train services
The following train services currently call at Purmerend Weidevenne:
2x per hour local service (sprinter) Hoofddorp - Schiphol - Zaandam - Hoorn Kersenboogerd
In the morning, afternoon and early evening the train starts in Leiden before continuing to Hoofddorp and further.
From December 2008, the direct connection with Amsterdam Centraal was lost, due to the Stoptrain 4500 becoming an Intercity, not stopping between Amsterdam Sloterdijk and Hoorn. Therefore, it is recommended to travel to Zaandam/Amsterdam Sloterdijk and change for central Amsterdam.
三、经济发展和规模
Total » Total » A-U All economic activities - Purmerend - Electricity. delivered
109,336.00
1,000 kWh in 2018
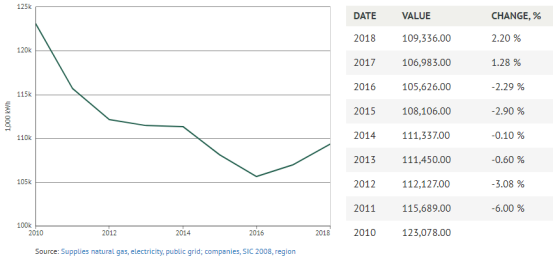
All companies - Purmerend
4,720.00 in 2011
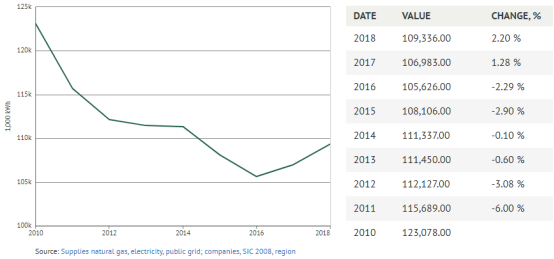
Total » Total » A-U All economic activities - Purmerend - Natural gas, delivered
20,209.00
1,000 m3 in 2018
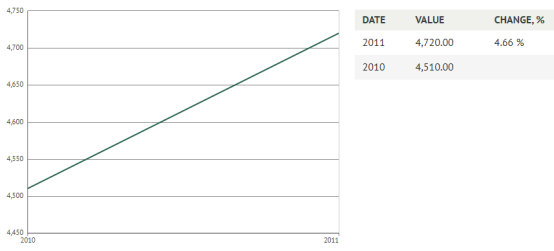
INDUSTRIES: Real estate
Existing own homes; average purchase prices, region
Published by source: 12 February 2020
Expected next release: 13 August 2020
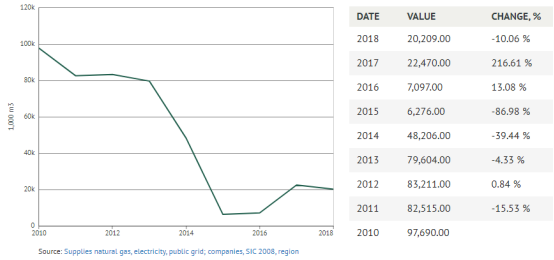
Reference: https://knoema.com/CBS83625ENG/existing-own-homes-average-purchase-prices-region
四、产业特点/重点项目
Projects
1, Housing and urban facilities
A, Development of the station area
Demand for housing in Purmerend is enormous, especially for the young and the elderly. In order to comply with this and to keep Purmerend attractive and accessible, substantial investments are being made in the city.
The area around the station and the Waterlandlaan is being developed as a metropolitan residential and working area. The intention is to build more than 1,000 homes here, especially apartments. The station area is interesting for young and old to live in. Central to the city, close to amenities and easily accessible by public transport.
Sustainable residential and working area
We don't just want stone buildings, we also want a lot of greenery. It will soon be a lively and sustainable living and working environment. The Waterlandlaan plays an important role in this. It is a connecting route that is being transformed into a green city street with more space for bicycles and pedestrians, where it is pleasant to live and stay.
All this means something for the environment and for accessibility. The high-rise vision, the mobility vision and the traffic plan that we have written provide an answer to this and provide frameworks.
Area vision
In order to monitor the cohesion between projects in the area and to inspire, an area vision has been drawn up: this forms the basis for the concrete development in the area. We also use the vision to be able to hold discussions with parties such as the NS. The vision was drawn up together with residents and entrepreneurs from the area.
Next step
There was a walk-in afternoon on May 25, 2019 . We presented the ideas and visitors were able to respond. Those responses are used to complete the vision. After the summer, the vision will be offered to the city council. When the elaboration of the plans for the area starts, we start with a participation process.
The vision will be discussed in the SOB committee on 16 January 2020 . After that, a decision is made in the city council about the vision. If the council adopts the vision, it will be further elaborated in the next two years. The station area is an important development for the whole of Purmerend and the region. That is why we want to offer scope for everyone's ambition and interest in the further elaboration. Communication and participation therefore play an important role in the follow-up process.
Number of residences:
> 1,000 (mainly apartments)
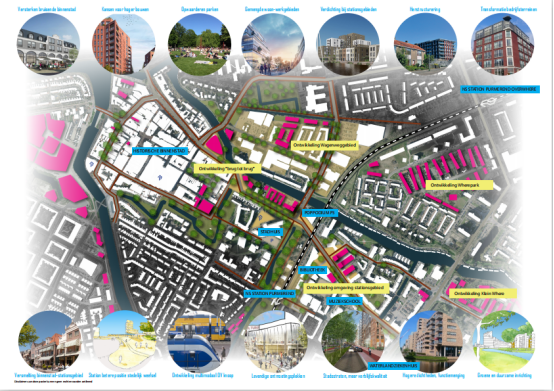
B, The Graeffweg
At the former location of the Boemerang primary school in Purmer-Noord, 19 social rental apartments and a medical center will be built.
For starters and seniors
With the arrival of the new-build apartments, Intermaris is responding to the great demand for social rental housing in Purmerend. There are fifteen two-room apartment of 55m 2 and four three-bedroom apartments of 69m 2 . The medical center will house a pharmacy, 5 general practitioners, physiotherapists and remedial therapists, podiatrist, dietician, psychologist, blood sample and home care. The complex is equipped with an elevator, so that the apartments are suitable for both starters and seniors.
The zoning plan procedure and the application for the environmental permit will start soon. If these follow the usual procedures, construction can start in mid-2020. The buildings can then be put into use in 2021. Interested parties can then respond via Woonmatch Waterland.
Number of residences: 19 apartments and a medical center
C, Temporary homes
Etserstraat, Purmer-Noord, 28-31 homes
At the moment there is an old school building, which will be demolished. Between 28 and 31 temporary homes will be placed for a maximum of 10 years, depending on the variant chosen. About 22 parking spaces and a play facility will also be realized.
Reed Warbler Park, Overwhere, 44 homes
The location is municipal property and located in the Overwhere district. The location is an outdated school building. 44 temporary homes will be placed on the site, stacked in two layers, divided over two building blocks. 30 new parking spaces (including access) will be realized parallel to the houses.
Kanaaldijk, Weidevenne, 20 houses
The location is municipal property and located in Kop van West. The plot is unbuilt and has a residential destination. 20 temporary homes can be placed on the site, stacked in three layers.
Verzetslaan, Gors, 108 houses
At the location, 108 temporary homes can be realized in 3 floors and divided over three blocks. The design is such that a sufficient degree of living and living quality is guaranteed. 76 parking spaces (including access) will be realized around the houses. The plan area is bounded on the west side by a new row of trees. Greenery is also central to the rest of the planning area. For example, parking takes place on grass stones.
Concerning: build 200 temporary homes
Planning / phase:
This year, the municipality itself will realize two hundred temporary homes at four locations in the city. With this initiative, the municipality hopes to ease the pressure on the housing market. The temporary homes are intended for residents of Purmerend, who for whatever reason need temporary housing in the short term. The final conditions and manner of allocation will be worked out in more detail and communicated at a later time.
D, Development Reed Warbler Park
The Karekietpark is one of the development areas of Purmerend. A lot is already happening in the Karekietpark: a new building for the ROC has been built, temporary homes are being built, the primary school has actually grown out of its jacket. In addition, the sports hall needs to be replaced.
That is why the municipality has decided to work with a total vision of the Karkietpark. We look at housing, shops, care, the school and social facilities, such as the sports hall. But also to the access roads and to the greenery. We would like to do this with you.
In November and December 2019, many committed residents, owners and tenants contributed. Frequently mentioned subjects are: greenery, facilities, building heights, parking, accessibility, the sports hall, primary school and combining functions. On the 'Read what we have already collected' page at the bottom of this page, you will find a brief explanation of most of the topics mentioned.
Watch the video report of the meeting,
https://www.youtube.com/watch?v=5tFXFxr_mRA&feature=youtu.be
What now
We have collected all proceeds. It is also good to mention that we cannot include all proceeds in the vision. Choices will also have to be made because they are, for example, contradictory or not financially and spatially possible.
E, Head West
Kop West is a new residential area of approximately 700 homes adjacent to the center of Purmerend. There is a wide variety of homes, including rental and owner-occupied apartments and ground-level homes. The plan consists of 11 different construction fields.
34 owner-occupied apartments
Construction of 34 owner-occupied apartments in Kop West will start in 2018. The apartments are intended for different target groups, from starters to seniors. The Zuiderterras consists of 34 apartments, a collective 'living room' and a built-in parking facility. All apartments have an outdoor space with a view of the water of the Noordhollandsch Kanaal, the Nieuwe Singel and the square on the south side. Construction is expected to start at the end of 2018.
66 rental apartments
At the end of November 2017, Bouwbedrijf Noordersluis started piling work for the construction of 66 smaller social rental apartments. The apartment complex will contain studios and two and three-room apartments. Intermaris reserves 29 of the homes specifically for young people from Purmerend up to the age of 26. The other houses are suitable for starters and one and two-person households.
The Open Veste
One of the 11 different construction fields is De Open Veste (construction field F). The Open Veste is a walled neighborhood, as it were, with approximately 150 homes. A large courtyard will be created, with open connections to the surrounding neighborhoods and surrounded by water and greenery. A large mix of homes will be built in De Open Veste, such as ground-level and stacked owner-occupied and rental homes, and there is room for homes based on CPO / MO. There will also be facilities such as catering and a semi-sunken parking garage.
The purchase agreement for the land will be signed in the short term and developer Bébouw Midreth and its partners can start working out the plan into a definitive design.
The first pile is expected to go into the ground in the second half of 2019. The Open Veste will then be ready for future residents by the end of 2020 / early 2021.
Number of residences: approximately 700 homes
Website: www.kopwest.nl
F, Wheermolen-West
No fewer than 377 new homes will be built in Wheermolen-West in the coming years. The renovation of the Mercurius flats has also started.
Wherepark
Intermaris started in July 2017 with the construction of the first 65 single-family homes and 38 apartments. The apartment complex is expected to be ready for lease in July 2018. The houses will be located on the Driehoek: the site between Planetenstraat, Kometenstraat and Mercuriusweg.
The demolition of 150 single-family homes in the adjacent 'Middengebied' will then begin at the end of 2018. This is the return of 99 new social single-family homes, located between Kometenstraat, Planetenstraat and Meteorenweg.
Intermaris is expected to complete the project in 2020 with a park-like living environment.
Property for sale:
www.nieuwbouw-wheermolen.nl | 088 712 21 22
sales.noordwest@bpd.nl
Number of residences: 377
G, PostNL location
preface
The municipality of Purmerend has for many years wanted to give a new interpretation to the site of the former post office (PostNL location) on the corner of Gedempte Where and Hoornselaan. In March 2018, an agreement was signed between the municipality and developer Snippe Projecten BV.
In June 2018, the new municipal council established a number of frameworks that would make high-rise buildings at the PostNL location no longer possible. The council has instructed the council to consult with project developer Snippe about a new plan for the PostNL location. We did that and thanks to good cooperation between Snippe and the municipality, we now have a good proposal.
A new plan for PostNL plus fields I and J kop West
The plan consists of approximately 137 homes at the PostNL location, as well as approximately 89 social rental homes (field I) and approximately 61 medium-priced owner-occupied homes (field J) in the Kop West. This is a great step forward in the further development of the city.
At the PostNL location, historicizing architecture was chosen that matches the image of the city center and enhances its historic character.
There are currently only sketch designs for the locations PostNL, field I and field J.
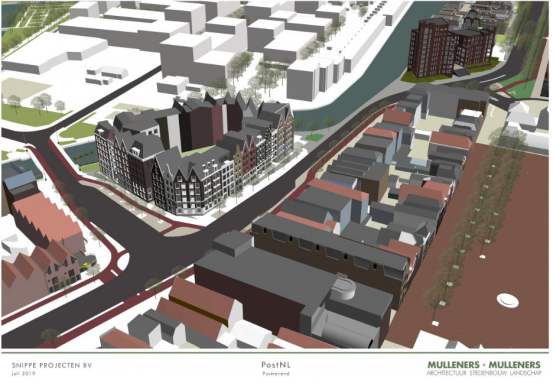
Sketch design J.
Due to the combination of social rent, transfer homes and more expensive owner-occupied homes, the total housing program fits well within the 30-30-40 principle . The municipality of Purmerend wants as many social rental homes as possible to be built and applies the so-called 30-30-40 principle for this. The 30-30-40 principle means that new-build projects must consist of at least 30 percent social rental homes, 30 percent medium-priced rent and affordable owner-occupied homes, and 40 project can be freely arranged.
The new interpretation of PostNL fits in with the development of the entire area between the Hoornseburg and the Kooimanbrug, where various construction projects will give a significant boost to the city's residential ambition in the coming years.
With the development of this entire project: PostNL location and fields I and J in Kop West, a total of 278 homes, we add value to the city. We are very happy and proud of this result!
Next steps and planning
At the moment there are no house plans and sales prices known yet. You also cannot register for these homes yet.
Would you like to be kept informed? Then register for the interest list. This is possible for the PostNL location via www.postpurmerend.nl and for field J via www.ponterialto.nl . For social housing on field I, you need to be registered at Woningnet or Live Match
September 4th
The new plans will be discussed in the municipal council in September. The SOB committee will meet on this on 4 September. You can record here.
More information about how this works can be found on
https://raad.purmerend.nl/nl/inspreken_commissie
If the city council approves the new plan, the sketch designs will be further elaborated.
Destination plan
A procedure for adjusting the zoning plan will then be conducted for the PostNL location. There is also the option of submitting an opinion. All information about this can be found on this website of the municipality, and this will be published on the municipal page in the Purmerends Nieuwsblad.
Performance
The implementation of the construction plan at the PostNL location is expected to start in 2021.
Fields I and J Kop West
The building plans on fields I and J in Kop West fit in with the applicable zoning plan. The implementation of these building plans is expected to start in 2020. Then the sale and rental of these homes will also take place.
H, Small Where
The former business park De Where is located at the intersection of the Where and the Purmerringvaart. The area offers a lot of living quality due to its special location on the water and in the green. Moreover, Klein Where is located near the center of Purmerend.
Various types of homes
Construction of the first phase started at the beginning of 2018. There will be a total of 125 owner-occupied homes of different types with the same appearance: back-to-back homes, terraced houses, dyke houses, semi-detached houses and a detached house. Phase 1 concerns 58 homes.
Sustainable neighborhood
There is a lot of attention for sustainability. The new-build homes will all receive district heating. In addition, rainwater is stored in the area as much as possible and a green plan has been drawn up with the Water Board.
Planning / phase:
Start construction 2018
Number of residences: 125
Website: www.kleinwhere.nl
2, Renovation of sewer system Overwhere-Zuid
The sewer system in Overwhere-Zuid is worn out and no longer meets the current environmental requirements. That is why the municipality is replacing this sewer system. We are going from a mixed system to a separate sewer system. This means that dirty water from the toilet, shower and washing machine goes directly to the sewage treatment and clean water (rain) directly to ditches and channels.
Where are we going to work?
During the preparation of the redevelopment of the Overwhere South, we divided the planning area into seven parts ( see phasing drawing ). This does not say anything about the execution order. The planning for this has not yet been made.
Schedule
Work in the area around the Gasinjetstraat has now started. The work is divided into 14 phases.
View: https://www.purmerend.nl/sites/default/files/bijlage_5_faseringh.pdf
Phase 1 to 6 are ready. Work is now in progress on Gasinjetstraat and Hooft Hasselaarstraat (phases 7 and 9).
The preliminary planning for the implementation of phases 8 and 10 is:
Stage 8 starts mid-February 2020
Phase 10/11/12/13/14 spring 2020
Contact: Area manager Paula de Groot, 0299 - 452 452
rioloverwhere@purmerend.nl
Gas free
We investigated whether we can combine sewer replacement with making existing neighborhoods free of natural gas. Combining activities ensures that there is a one-off nuisance in the district and it also saves costs. The municipality has now started a Gas-free pilot in Overwhere-South after approval from the city council in June 2018. This will also allow the replacement of the sewer system and greenery in the district to start.
You can read more information about gas-free at www.purmerendgasvrij.nl.
3, Road area
Modern homes, greenery and amenities around the corner and an attractive shopping area. These are the factors that we want to see reflected in the renewed Wagenweg area.
The Wagenweg area is a business park with homes, large-scale retail outlets, two petrol stations, an LPG sales point and various car companies. The variety of functions and the disjointed buildings make the area look untidy. A number of properties will be vacant in the short term. The Wagenweg area is therefore ready for change.
The ambition is to transform the area from an industrial estate into a lively, urban district, where living, working and accommodation go together. The location near the city center, facilities and train stations make the area suitable for intensive construction and urban residential environments.
The ambition document is based on 3 functional areas:
Eastern plan part: establishment of retail and supermarkets with a mix with intensive living on the south side
Western plan part: a supermarket and retail cluster on and around the Deen location. The Pinnacle location (Leen Bakker / Kwantum ca) remains retail, with a preference for transformation to urban living in the long term
Middle plan part: transform the part between the two retail locations into an urban residential area. The preference is to move retail to the eastern plan area and transform the location into a residential area
Within the Wagenweg area, some locations are suitable for a transformation in the short term and others more in the long term. This means that the area will develop in phases. The urban master plan and image quality plan include a degree of flexibility with which potential initiators are actively facilitated to realize their development and which includes certainty for the environment.
4, Hotel and nature together in bowl A7
At the beginning of 2018, concrete agreements were made between the municipality and Van der Valk about the arrival of a hotel in the A7 area. This started the filling-in of the A7 basin in accordance with the development vision adopted by the council in 2016.
A hotel delivers a lot to Purmerend: employment, tourism and new visitors to the city center.
The establishment of this hotel and the further development of the A7 area has become an important point of discussion in the following period. It has been agreed in the coalition agreement that an alternative location for the hotel will be sought and that the A7 area will become a nature, recreation and hiking forest with an educational character.
Sustainable hotel
When looking for a location for the hotel, several alternatives were considered. This shows that the original location, in the A7 area, is the only option that meets the wishes of the entrepreneur concerned and does justice to the agreements made between the municipality and the entrepreneur. In March 2019, the college decided that the hotel in the A7 area will continue. It will be a sustainable hotel.
Nature, recreation and hiking forest
The college wants to design the A7 area, excluding the location of the hotel, over 14 hectares, as a nature, recreation and hiking forest with an educational character. This is excluding 2.3 hectares used for the hotel.
The Municipal Executive would like to involve local residents and other stakeholders in the plans for the layout of the forest. Because the design and management of 14 hectares of forest entails significant recurring costs, the Commission wants to investigate various possible scenarios. It has made a proposal to the council for this.
The combination of hotel and green, recreational environment offers opportunities to create a place that adds value for both hotel visitors and residents of Purmerend and the region.
The college proposes to the city council to keep the A7 area green, with the exception of the location of the hotel. The council is asked to make a loan available for research into the design, future ownership and management of a nature, recreation and hiking forest in the A7 area.
5, Wheermolen-east development plan
The municipality and housing association Intermaris want to renovate Wheermolen-Oost together. The plan is to renovate or replace homes and add some 600 new homes. In addition, we also want to renovate streets, sidewalks, greenery, and the Dwarsgouw Park.
Together with residents and entrepreneurs from the neighborhood, we came up with ideas for the Wheermolen-East of the future. These are included in the draft global development plan. The council will discuss this plan with the municipal council for the first time in June. The plan will be submitted for decision making in September of this year. The financing and a proposal for the collaboration between the municipality and Intermaris are then also submitted for approval. Read the full report here: Global development plan
Virtual walk
The renewal should make Wheermolen-Oost a real city district. A place where residents like to live, shop, exercise, learn and meet each other. Are you curious about the Wheermolen East of the future? How do we make a real city district together? Cozy, healthy and mixed. Then take a virtual walk and discover what the plans are for the coming years.
6, Spatial plans
Limited digital appointment possible
You can make an appointment digitally to apply for a driving license, identity card and passport, for other appointments call 0299 - 452 452.
Zoning plans
Explanation of spatial plans
Structural Vision 2005-2020
Purmerend 2040
View the website of the Purmerend 2040 program here: www.purmerend2040.nl
Zoning plans
Purmerend's zoning plans can be viewed on the website www.ruimtelijkeplannen.nl
五、风景名胜,景点
1, Purmerends Museum
The Purmerends Museum is located in the heart of Purmerend, in the middle of the Kaasmarkt.
In this former town hall, the history of this originally old city is told; from a fishing village, strategically located between the lakes, to a market town between the drains of the Beemster, the Purmer and the Wormer.
In addition, the museum shows early work by the Purmerend-born architects and designers JJP Oud and Mart Stam and the designer Jac. Jongert, known for the classic Van Nelle house style.
The museum also has the largest collection of Purmerend Art Nouveau pottery from the period 1895-1907 with beautiful vases, bowls and statues of the pottery bakeries Wed. NSA Brantjes & Co, NV Haga, L. Huisenga and Jb Vet & Co.
The museum also hosts temporary exhibitions throughout the year, often focusing on themes related to the history of the city and the region or (hand-painted) ceramics.
In the Museum Shop and VVV Purmerend adjacent to the museum, visitors will find all kinds of information about the city and region, such as maps, brochures and cycling and walking routes, as well as various local and regional products, books and small business gifts.
Address: Kaasmarkt 20, 1441 BG Purmerend, Netherlands
Phone: +31 299 472 718
Website: https://www.purmerendsmuseum.nl/
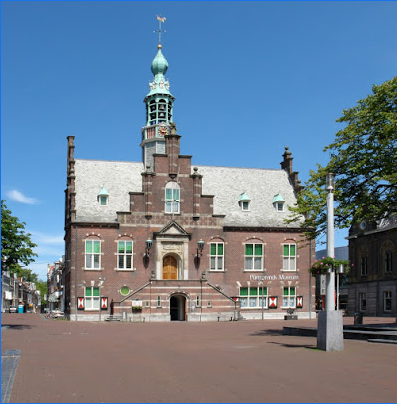
2, Heemtuin 'De Dwarsgouw'
Nature preserve in Purmerend, Netherlands
Good for kids
Address: Trimpad 4, 1443 WB Purmerend, Netherlands
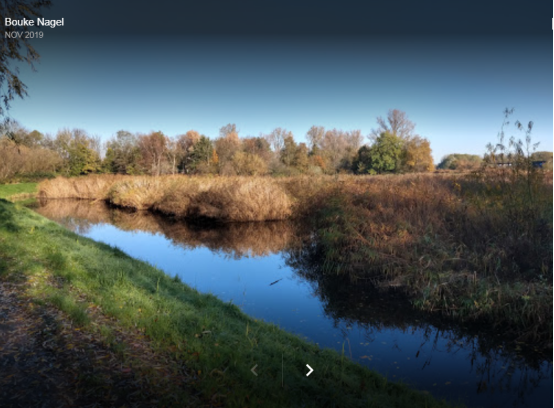
3,Beemster Arboretum
Museum in Zuidoostbeemster, Netherlands
Good for kids
Address: Nekkerweg 67A, 1461 LE Zuidoostbeemster, Netherlands
Phone: +31 6 23746371
https://tools.bgci.org/garden.php?id=1104?id=1104
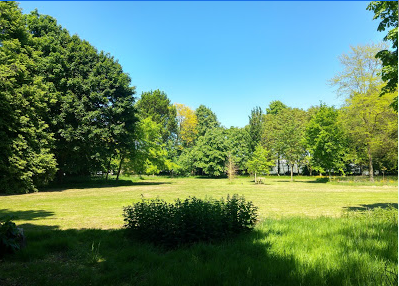
4, nature Ilperveld
Tourist attraction in the Netherlands
Good for kids
Address: Kanaaldijk 32A, 1121 NX Landsmeer, Netherlands
Phone: +31 88 006 4400
六、历史文化
Early history
Purmerend was created out of the small fishing village Purmer, which was situated on the land between the Purmermeer (Purmer Lake), the Beemstermeer (Beemster Lake) and the Wormermeer (Wormer Lake) on the south bank of the river De Weere, which used to connect the former Purmermeer and Beemstermeer.
Purmerend was founded by a rich banker from Amsterdam, Willem Eggert. HRH Count William VI of Holland (Willem VI van Holland) gave him permission to build his own fortified castle, Slot Purmerstein, in 1410. The castle's construction was completed in 1413 and it remained standing until it was demolished in 1741 after it had fallen into decline. In 1434 Purmerend was given city rights and on 21 April 1484 (some sources claim 14 April 1484) the city was given “marktrechten” (the right to organise two “jaarmarkten” annual markets and a “weekmarkt” weekly market) by Count Jan van Egmond. This meant merchants from outside of Purmerend could now offer their merchandise for sale on the market. Before 1484 only food products for its own population were allowed to be sold.
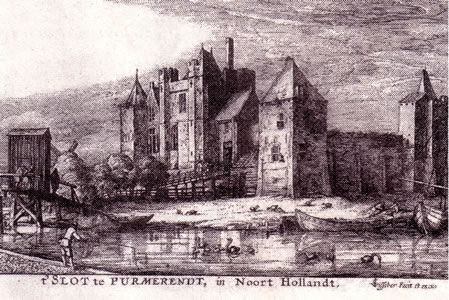
Medieval drawing of the fortified castle Slot Purmersteijn
17th century
By 1500 Purmerend had grown considerably, as can be seen on maps dating from that period. They show that the town had a rectangular shape and was crossed by two roads: one leading north-south, the other east-west. The draining of the Beemster Lake in 1612 and the Purmer Lake in 1622 resulted in a great loss in fishing grounds to Purmerend. However, the new and fertile soil favoured agriculture and livestock breeding, making Purmerend prosperous again. Purmerend now became the centre of an agricultural region, the produce of which was sold on the markets of Purmerend.
20th century
During World War II Purmerend was occupied by German forces on 14 May 1940. After five years of occupation, the city was liberated by Canadian and other allied forces on Wednesday 9 May 1945.
21st century
Purmerend was named Kermisstad van Nederland. (Funfair City of the Netherlands) in 2003. After the funfair, Purmerend is most famous for its cattle market, the so-called koemarkt (“cow market”), where cattle are sold and traded, mostly cows and sheep. 52.50823°N 4.94985°E After the outbreak of many cattle diseases between 1995 and 2001 the cattle market was not allowed any more. It was reinstated on a smaller scale on January 2002.
After 400 years Purmerenders saw the last cattle auction at the original location in downtown Purmerend in 2008. The auction was moved to the "Baanstee Oost" industrial area, in the north side of Purmerend. This was decided for various reasons: freeing up downtown traffic congestion, allowing for more parking area downtown, more room for auction grounds and ease of moving trucks around at the new site.
七、其他信息
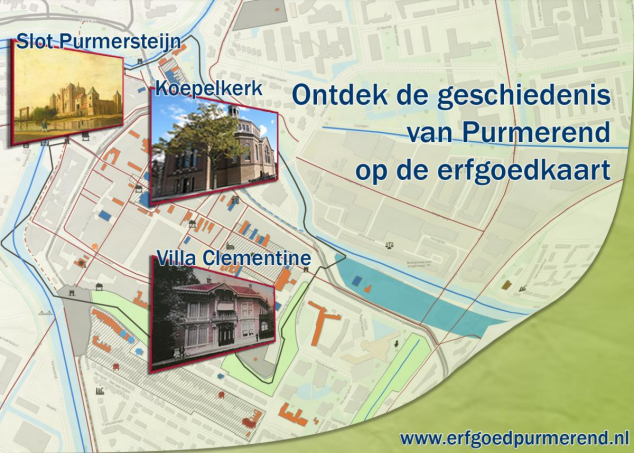
Purmerend is a vibrant city with a beautiful historic center. The attractive city center with its many historic facades offers an interesting and varied range of shops with many small specialty shops and boutiques. The center also offers an indoor shopping center, many restaurants, 2 museums, 2 theaters, a pop stage, cruises, a boat ramp and much more. Very special is the location of the harbor with 100 berths, along the bank of the Where, and 45 brand new berths along the Noordhollands Kanaal, in a quiet area and yet in the center of the city. And that also applies to the 5 camper pitches at the Bolwerk.
Always something to do
Purmerend is a real market town. The traditional weekly market attracts many visitors from all over the region. But many theme markets are also organized. And with more than 200 events per year, there is always something to do for young and old! Also view the extensive event calendar. The bustling center of the city center is the Koemarkt with many cozy terraces. The place to raise a glass and have a nice bite to eat.
Beautiful nature reserve
Purmerend is located in the middle of beautiful Laag Holland and has a lot to offer. From the pleasant city center you can drive, walk, cycle and sail into the polder with beautiful old mills, reclaimed land, panoramic views and space for peace and nature. And not to forget the Purmerbos. A relatively young forest, with a lot to do.
Tourist map of purmerend:
https://www.purmerend.nl/sites/default/files/btlh_kaart_purmerend_1en2_groot.pdf
八、联系方式
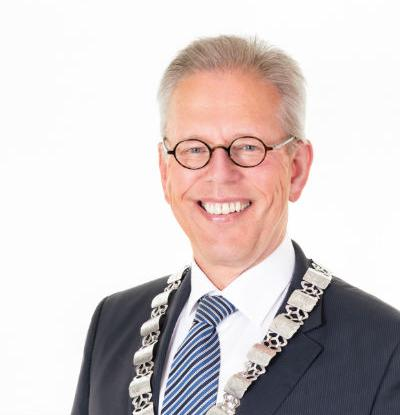
Mayor Don Bijl
Email: d.bijl@purmerend.nl
Alderman Mario Hegger - City Party
1st Deputy Mayor
Email: MTA.Hegger@Purmerend.nl
Tel: (0299) 452 452
Address: Purmersteenweg 42, 1441 DM Purmerend
PO Box 15, 1440 AA Purmerend
Website: https://www.purmerend.nl/
Facebook: Gemeente Purmerend @gempurmerend
Twitter: Gemeente Purmerend @gempurmerend
